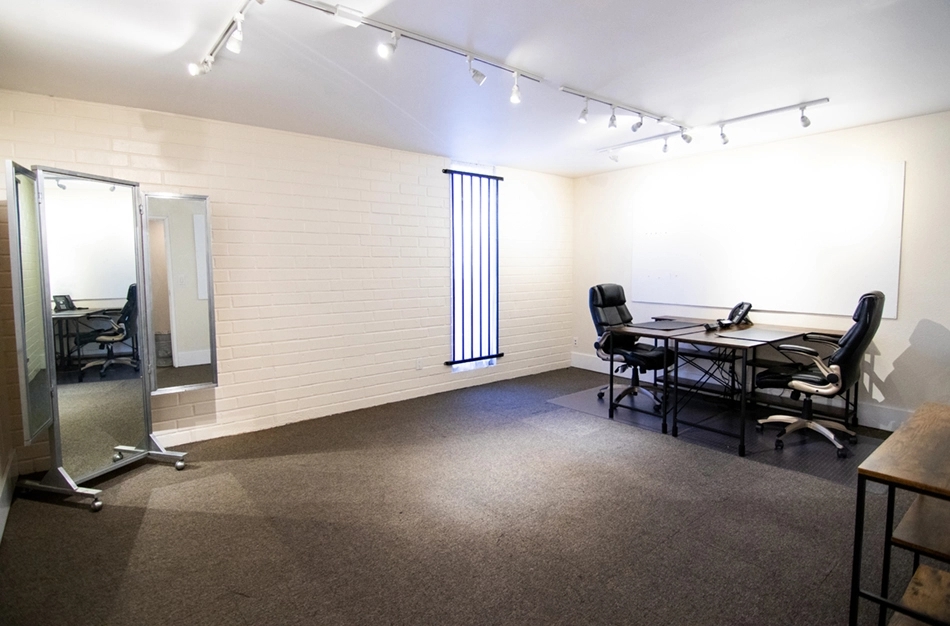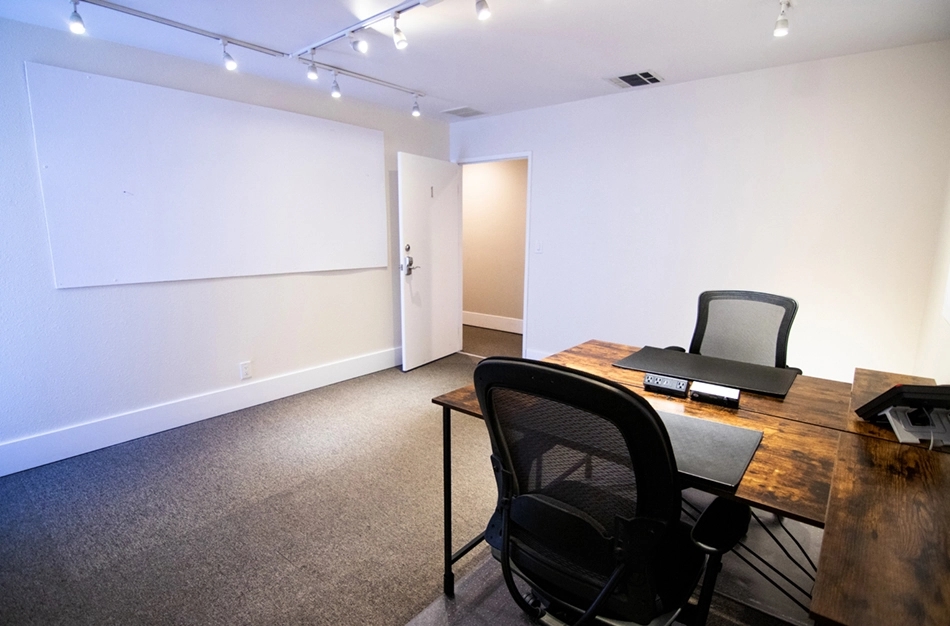Production Offices
Fitting rooms are available upon request and are complimentary to productions renting office space. Reservations required. Please call for scheduling.
See warehouse maps below for more information
| OFFICE #1: | 182 Sq. Feet (14′ x 13′) |
| OFFICE #2, #3, #4: | 196 Sq. Feet (14′ x 14′) |
| OFFICE #5: | 238 Sq. Feet (14’ x 17’) |
| OFFICE #6: | 182 Sq. Feet (14’ x 13’) |
| OFFICE #7: | 234 Sq. Feet (13’ x 18’) |
| OFFICE #8 (Work Room): | 360 Sq. Feet (18’ x 20’) |
| OFFICE #9: | 195 Sq. Feet (15’ x 13’) |
| OFFICE #10, #11: | 120 Sq. Feet (10’ x 12’) |
| OFFICE #12, #13: | 170 Sq. Feet (10’ x 17’) |
| COMMON AREA: | 340 Sq. Feet (17’ x 20’) |
| CAGES: | 400 Sq. Feet (10′ x 40′) |
- Kitchen
- Production Boards
- Laundry Facilities
- WIFI / Fiber
- Scheduled access to fitting rooms
- 24 – hour secure access



STOP BY, GIVE US A CALL AT 818 982 3611 OR EMAIL US